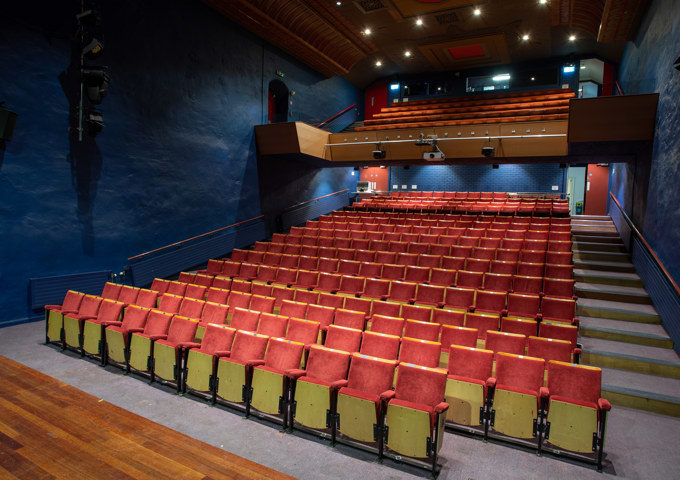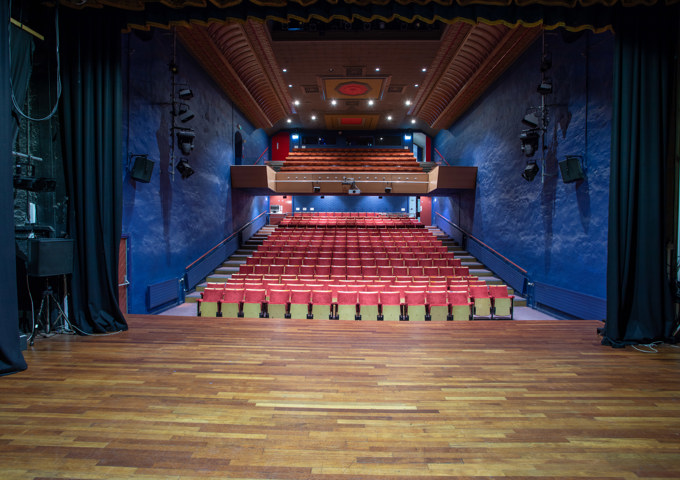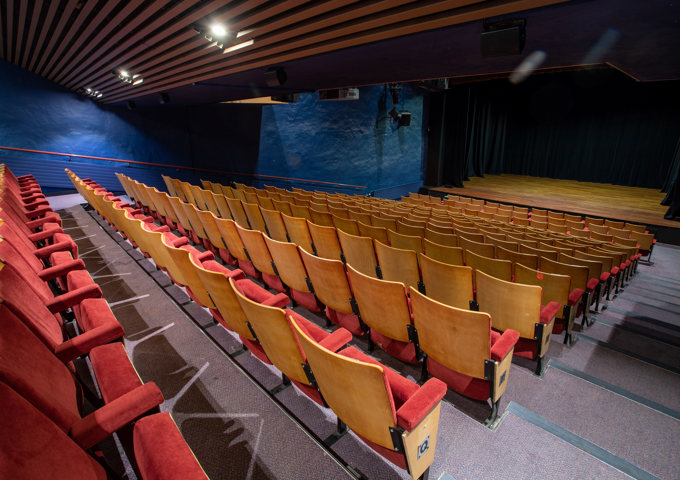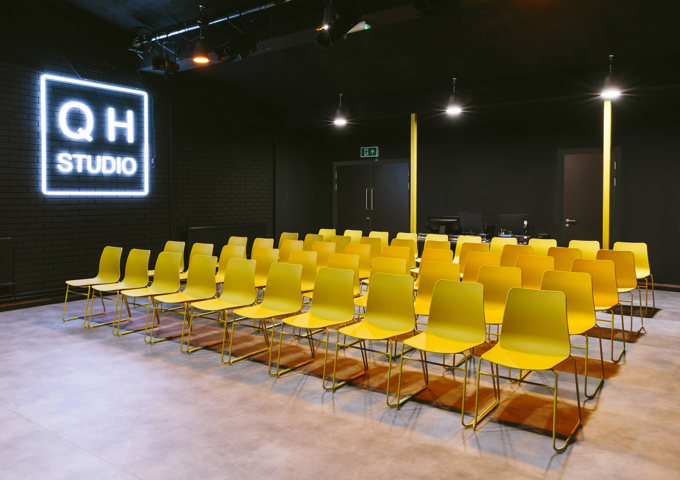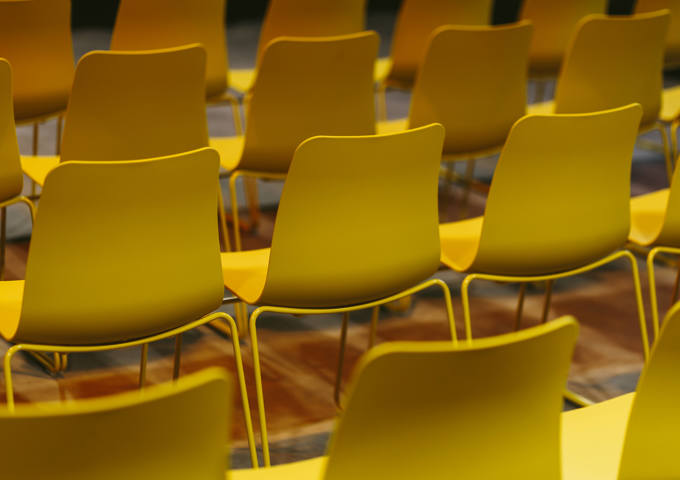Rows A – D
The first four rows in front of the stage are all at the same level. The rest of the seats are staggered to help with line of sight. Chair width is 43cm wide and 46cm deep. Legroom for rows B, C and D is 76cm. These chairs have arm rests.
There is space on row A for wheelchair users.
